Frontage 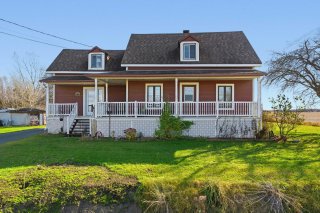 Overall View
Overall View  Overall View
Overall View 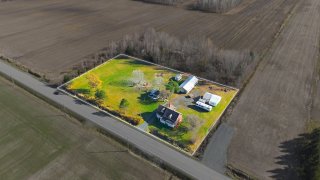 Overall View
Overall View 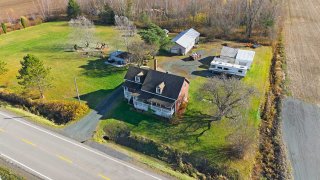 Frontage
Frontage 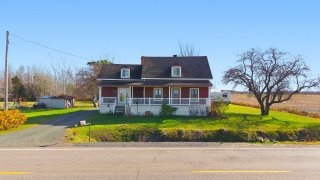 Other
Other 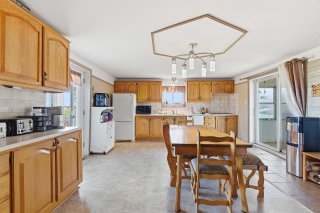 Kitchen
Kitchen 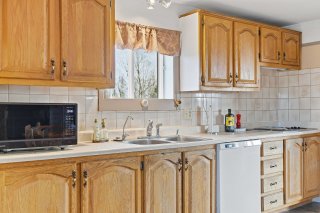 Dining room
Dining room 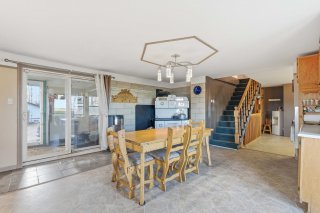 Dining room
Dining room 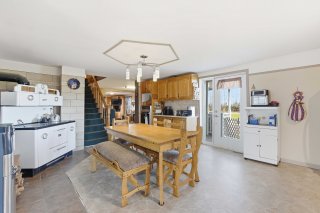 Living room
Living room 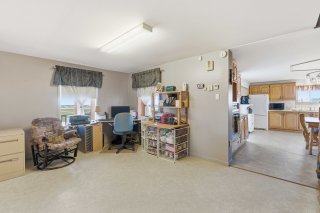 Living room
Living room 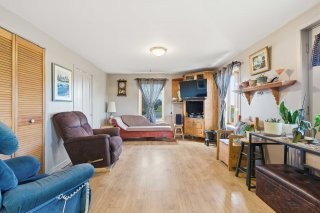 Living room
Living room 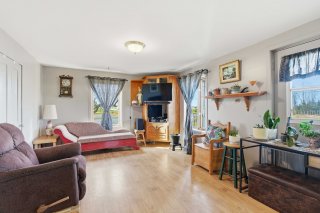 Living room
Living room 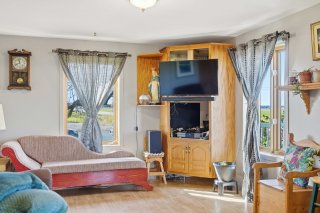 Living room
Living room 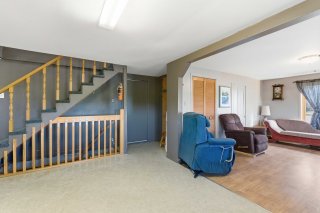 Bathroom
Bathroom 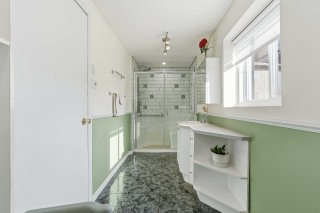 Bathroom
Bathroom 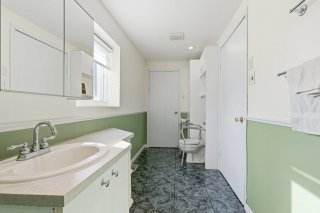 Bedroom
Bedroom 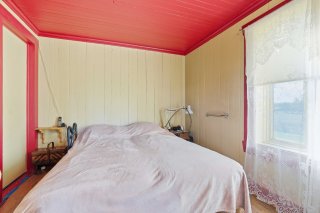 Corridor
Corridor 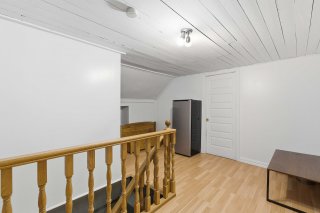 Bedroom
Bedroom 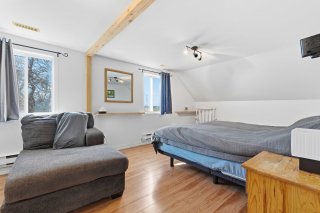 Bedroom
Bedroom 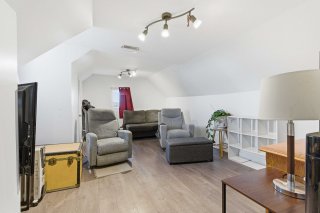 Bedroom
Bedroom 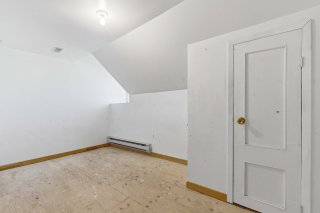 Basement
Basement 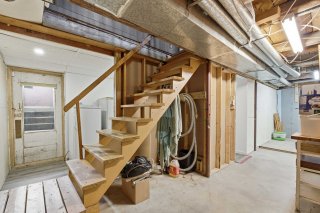 Corridor
Corridor 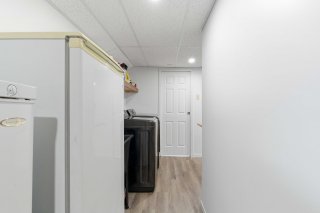 Bathroom
Bathroom 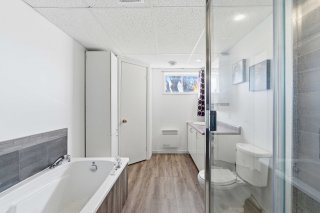 Family room
Family room 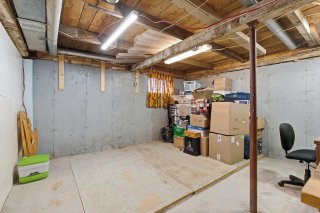 Storage
Storage  Other
Other 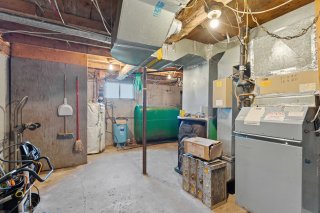 Frontage
Frontage 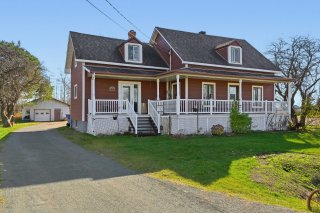 Frontage
Frontage 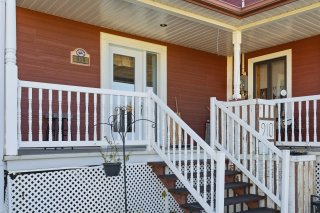 Backyard
Backyard 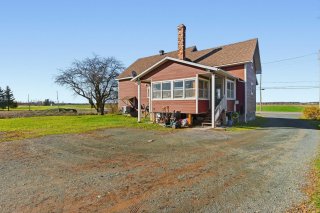 Solarium
Solarium 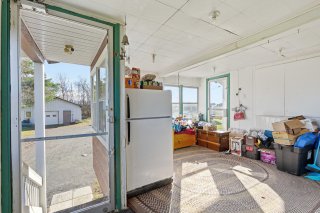 Exterior
Exterior 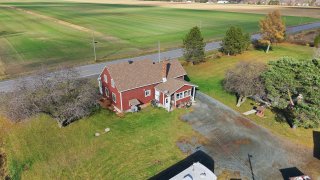 Garage
Garage 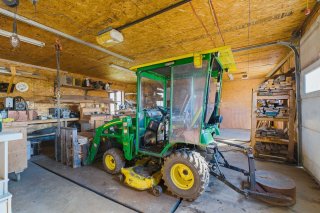 Garage
Garage 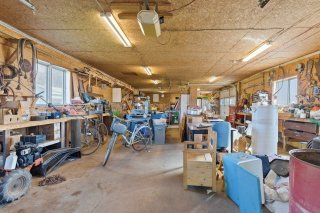 Greenhouse
Greenhouse 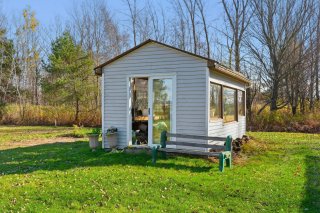 Other
Other 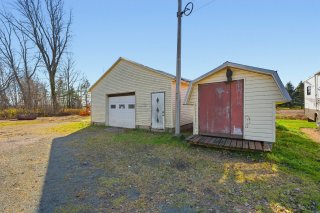 Aerial photo
Aerial photo 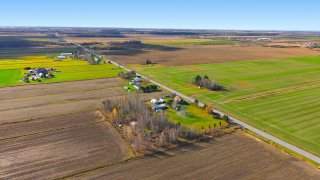 Aerial photo
Aerial photo 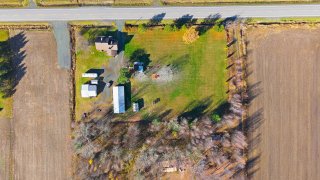 Land/Lot
Land/Lot 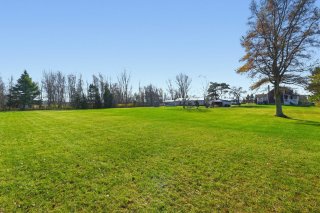 Land/Lot
Land/Lot 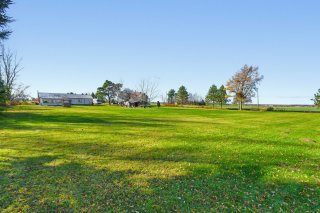
 Overall View
Overall View  Overall View
Overall View  Overall View
Overall View  Frontage
Frontage  Other
Other  Kitchen
Kitchen  Dining room
Dining room  Dining room
Dining room  Living room
Living room  Living room
Living room  Living room
Living room  Living room
Living room  Living room
Living room  Bathroom
Bathroom  Bathroom
Bathroom  Bedroom
Bedroom  Corridor
Corridor  Bedroom
Bedroom  Bedroom
Bedroom  Bedroom
Bedroom  Basement
Basement  Corridor
Corridor  Bathroom
Bathroom  Family room
Family room  Storage
Storage  Other
Other  Frontage
Frontage  Frontage
Frontage  Backyard
Backyard  Solarium
Solarium  Exterior
Exterior  Garage
Garage  Garage
Garage  Greenhouse
Greenhouse  Other
Other  Aerial photo
Aerial photo  Aerial photo
Aerial photo  Land/Lot
Land/Lot  Land/Lot
Land/Lot 
Description
Location
Room Details
| Room | Dimensions | Level | Flooring |
|---|---|---|---|
| Veranda | 11.1 x 11.0 P | Ground Floor | Wood |
| Other | 17.1 x 14.1 P | Ground Floor | Other |
| Living room | 14.1 x 11.1 P | Ground Floor | Floating floor |
| Other | 14.0 x 10.0 P | Ground Floor | Flexible floor coverings |
| Bathroom | 13.1 x 5.0 P | Ground Floor | Ceramic tiles |
| Bedroom | 11.0 x 9.0 P | Ground Floor | Floating floor |
| Bedroom | 17.0 x 10.1 P | 2nd Floor | Floating floor |
| Bedroom | 7.1 x 14.0 P | 2nd Floor | Other |
| Bedroom | 18.0 x 10.1 P | 2nd Floor | Floating floor |
| Bathroom | 11.0 x 7.1 P | Basement | Other |
| Family room | 12.1 x 14.1 P | Basement | Concrete |
| Storage | 8.0 x 12.0 P | Basement | Concrete |
| Other | 18.0 x 15.0 P | Basement | Concrete |
| Other | 15.0 x 4.1 P | Basement | Other |
Characteristics
| Basement | 6 feet and over, Partially finished |
|---|---|
| Zoning | Agricultural |
| Heating system | Air circulation, Electric baseboard units |
| Roofing | Asphalt shingles |
| Equipment available | Central heat pump, Central vacuum cleaner system installation, Water softener |
| Window type | Crank handle, Hung, Sliding |
| Proximity | Daycare centre, Elementary school, High school, Highway, Park - green area |
| Garage | Detached |
| Heating energy | Electricity, Heating oil |
| Topography | Flat |
| Parking | Garage, Outdoor |
| Water supply | Municipality |
| Driveway | Not Paved |
| Hearth stove | Other, Wood burning stove |
| Foundation | Poured concrete |
| Windows | PVC |
| Bathroom / Washroom | Seperate shower |
| Sewage system | Unknown |
| Cupboard | Wood |
