Overall View 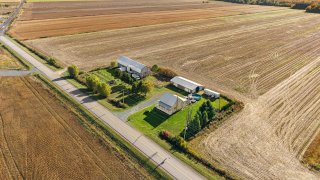 Frontage
Frontage 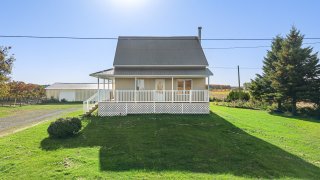 Other
Other 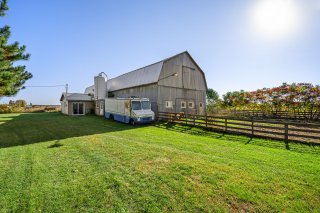 Overall View
Overall View 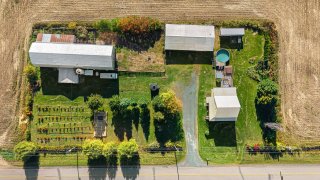 Other
Other 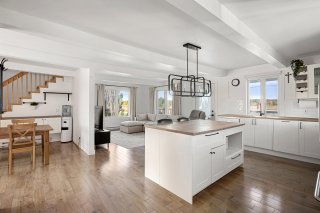 Kitchen
Kitchen 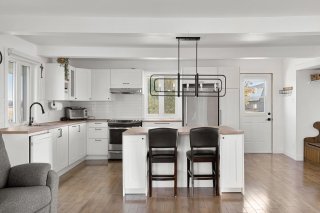 Kitchen
Kitchen 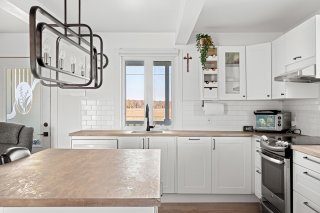 Living room
Living room 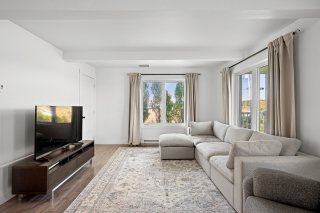 Dining room
Dining room 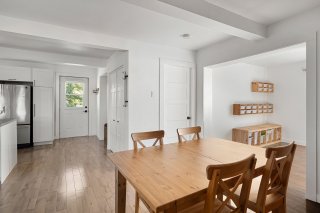 Dining room
Dining room 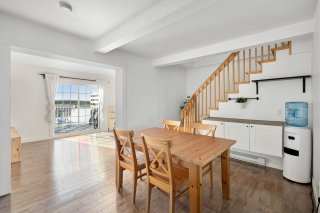 Family room
Family room 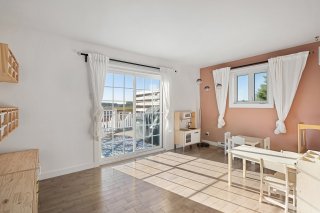 Family room
Family room 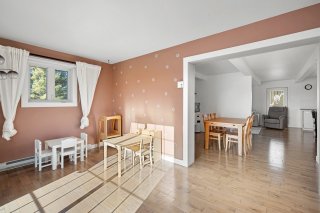 Bathroom
Bathroom 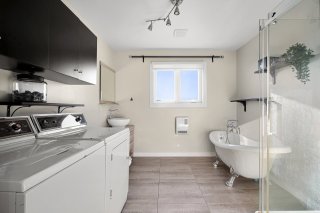 Bathroom
Bathroom 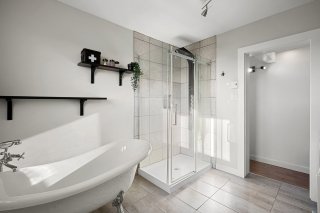 Laundry room
Laundry room 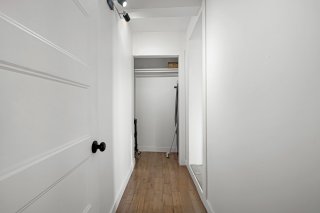 Primary bedroom
Primary bedroom 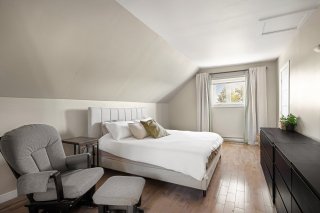 Primary bedroom
Primary bedroom 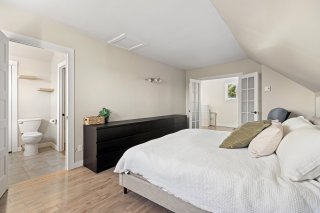 Washroom
Washroom 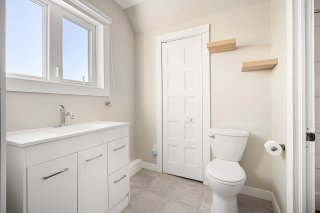 Other
Other 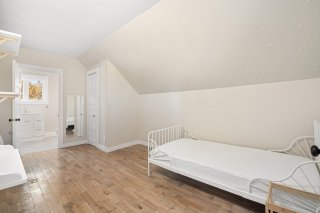 Corridor
Corridor 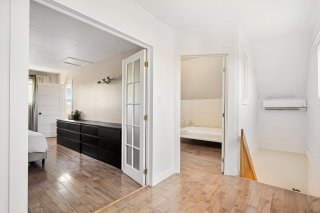 Family room
Family room 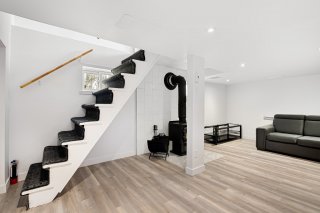 Family room
Family room 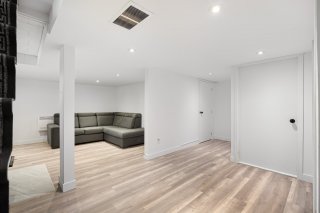 Bedroom
Bedroom 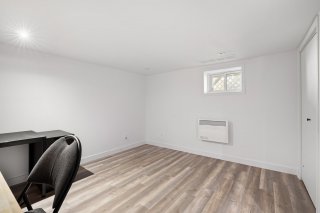 Other
Other 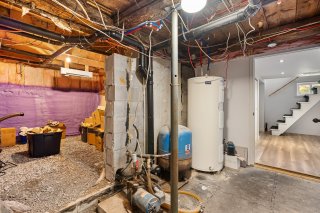 Garage
Garage 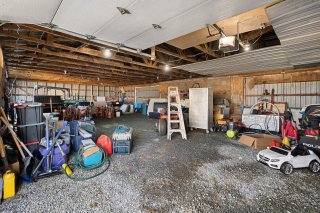 Other
Other  Other
Other 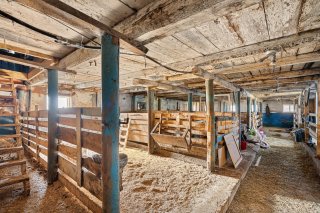 Other
Other 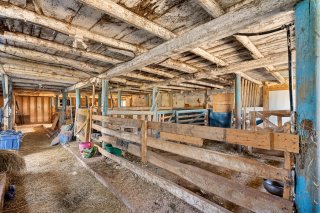 Other
Other 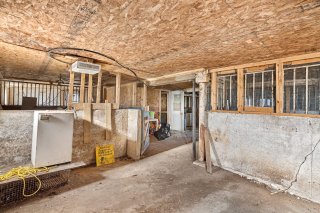 Other
Other 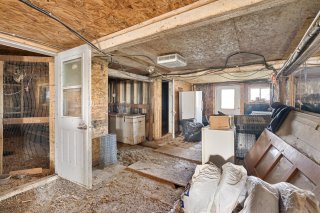 Other
Other  Exterior
Exterior 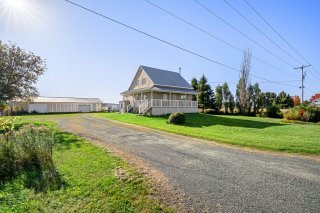 Exterior
Exterior 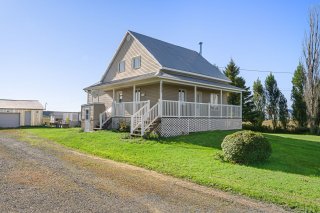 Exterior
Exterior 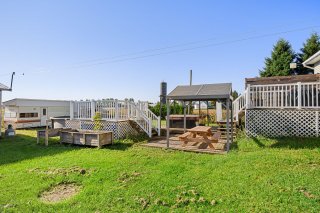 Exterior
Exterior 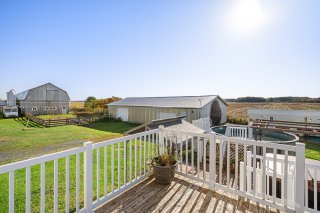 Aerial photo
Aerial photo 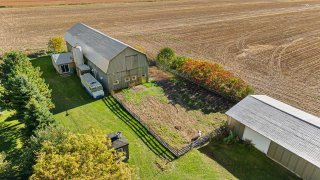 Aerial photo
Aerial photo 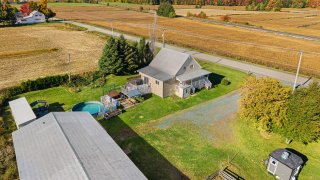 Overall View
Overall View 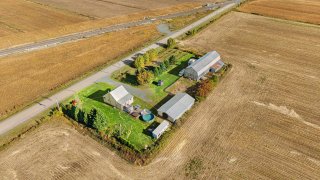
 Frontage
Frontage  Other
Other  Overall View
Overall View  Other
Other  Kitchen
Kitchen  Kitchen
Kitchen  Living room
Living room  Dining room
Dining room  Dining room
Dining room  Family room
Family room  Family room
Family room  Bathroom
Bathroom  Bathroom
Bathroom  Laundry room
Laundry room  Primary bedroom
Primary bedroom  Primary bedroom
Primary bedroom  Washroom
Washroom  Other
Other  Corridor
Corridor  Family room
Family room  Family room
Family room  Bedroom
Bedroom  Other
Other  Garage
Garage  Other
Other  Other
Other  Other
Other  Other
Other  Other
Other  Other
Other  Exterior
Exterior  Exterior
Exterior  Exterior
Exterior  Exterior
Exterior  Aerial photo
Aerial photo  Aerial photo
Aerial photo  Overall View
Overall View 
Description
Location
Room Details
| Room | Dimensions | Level | Flooring |
|---|---|---|---|
| Kitchen | 17.1 x 11.0 P | Ground Floor | Wood |
| Dining room | 10.0 x 11.1 P | Ground Floor | Wood |
| Living room | 11.1 x 12.1 P | Ground Floor | Wood |
| Bathroom | 10.0 x 9.1 P | Ground Floor | Ceramic tiles |
| Laundry room | 10.1 x 3.0 P | Ground Floor | Wood |
| Family room | 9.1 x 15.0 P | Ground Floor | Wood |
| Primary bedroom | 18.0 x 11.1 P | 2nd Floor | Wood |
| Bedroom | 11.1 x 9.0 P | 2nd Floor | Wood |
| Washroom | 6.0 x 6.0 P | 2nd Floor | Ceramic tiles |
| Home office | 10.1 x 11.1 P | Basement | Floating floor |
| Family room | 12.1 x 18.1 P | Basement | Floating floor |
| Other | 11.1 x 6.1 P | Basement | Concrete |
Characteristics
| Pool | Above-ground, Heated |
|---|---|
| Bathroom / Washroom | Adjoining to primary bedroom, Seperate shower |
| Zoning | Agricultural |
| Equipment available | Central vacuum cleaner system installation, Other, Wall-mounted air conditioning |
| Foundation | Concrete block, Poured concrete |
| Window type | Crank handle, Sliding |
| Proximity | Daycare centre, Elementary school, High school, Highway, Park - green area |
| Garage | Detached, Double width or more |
| Heating system | Electric baseboard units |
| Heating energy | Electricity |
| Topography | Flat |
| Parking | Garage, Outdoor |
| Cupboard | Melamine |
| Distinctive features | No neighbours in the back |
| Driveway | Not Paved |
| Basement | Partially finished |
| Windows | PVC |
| Sewage system | Septic tank |
| Roofing | Tin |
| Water supply | Unknown |
| Siding | Vinyl |
| Hearth stove | Wood burning stove |
