Overall View 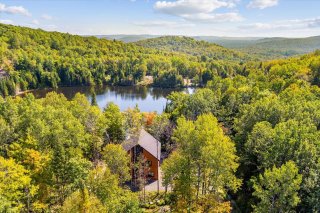 Access to a body of water
Access to a body of water  Frontage
Frontage 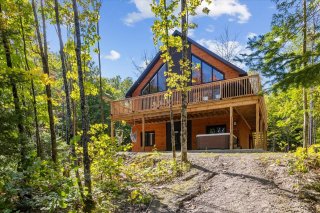 Back facade
Back facade 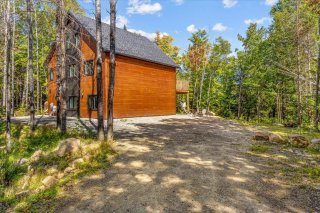 Access to a body of water
Access to a body of water 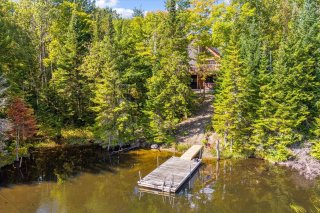 Hot tub
Hot tub 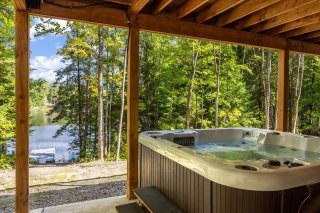 Hot tub
Hot tub 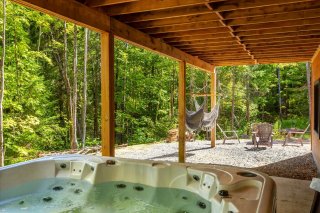 Exterior
Exterior 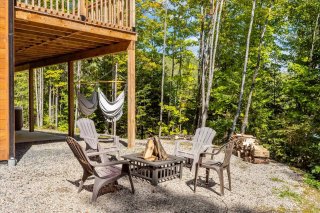 Hot tub
Hot tub 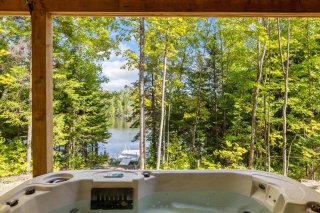 Access to a body of water
Access to a body of water 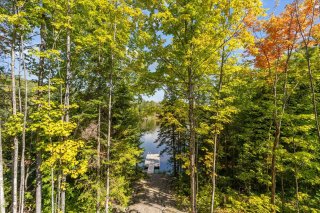 Access to a body of water
Access to a body of water 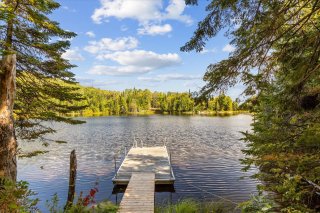 Access to a body of water
Access to a body of water 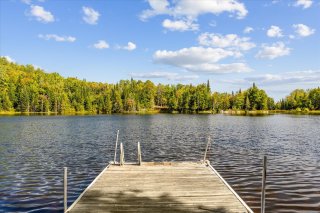 Other
Other 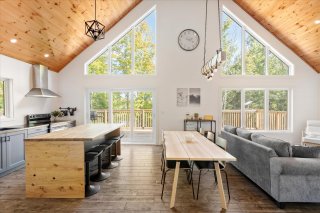 Kitchen
Kitchen 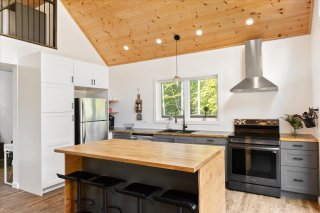 Kitchen
Kitchen 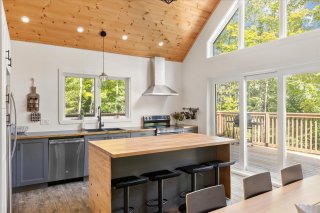 Kitchen
Kitchen 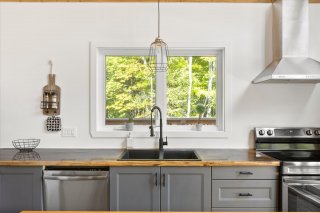 Other
Other 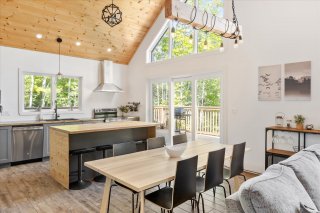 Other
Other 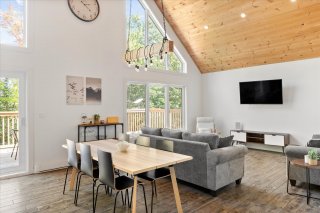 Living room
Living room 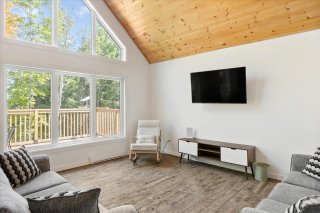 Other
Other 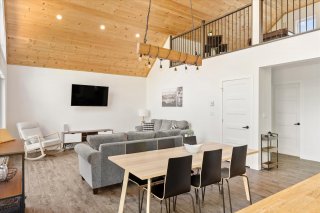 Living room
Living room 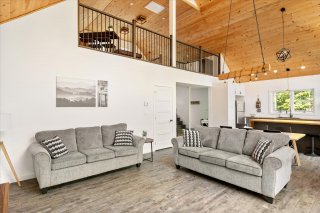 Bathroom
Bathroom 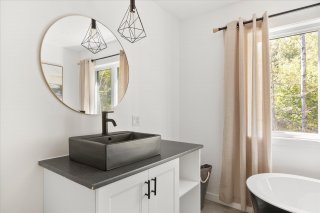 Bathroom
Bathroom 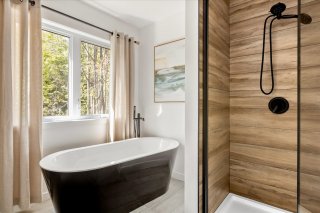 Primary bedroom
Primary bedroom 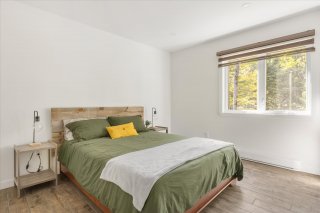 Primary bedroom
Primary bedroom 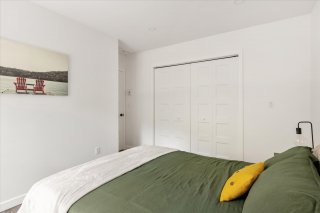 Mezzanine
Mezzanine 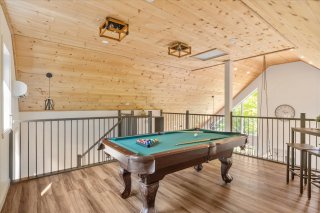 Mezzanine
Mezzanine 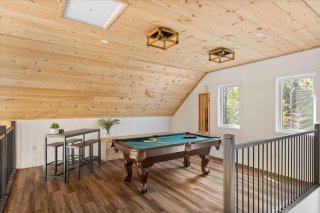 Other
Other 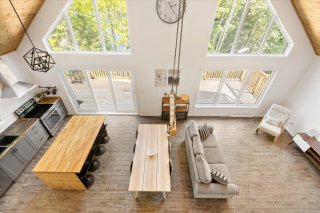 Hallway
Hallway 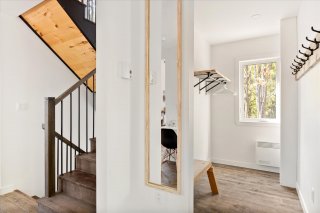 Hallway
Hallway 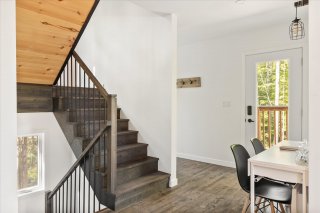 Living room
Living room 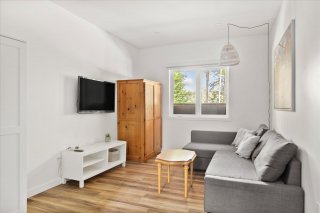 Living room
Living room 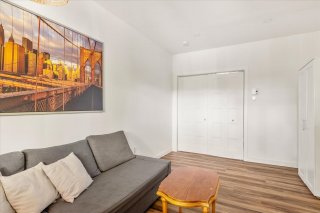 Bathroom
Bathroom 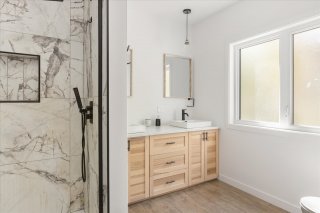 Bathroom
Bathroom 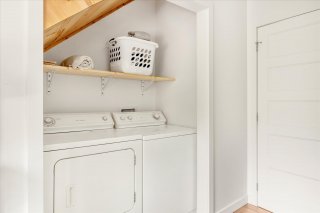 Bedroom
Bedroom 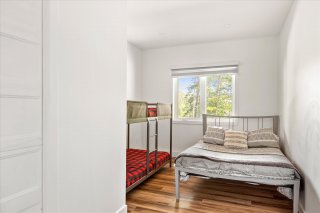 Bedroom
Bedroom 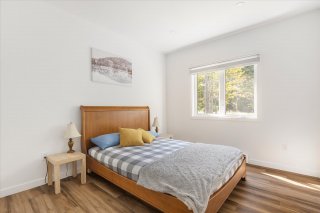 Bedroom
Bedroom 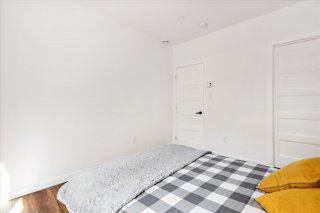 Bedroom
Bedroom 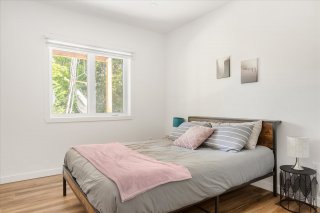 Bedroom
Bedroom 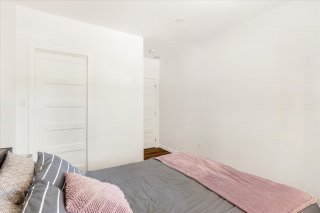 Balcony
Balcony 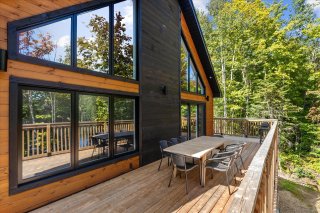 Balcony
Balcony 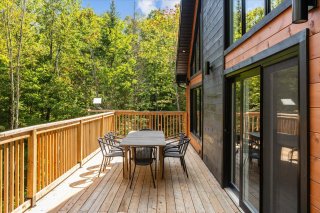 Balcony
Balcony  Balcony
Balcony 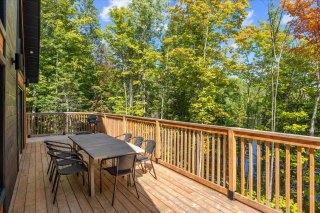 Overall View
Overall View 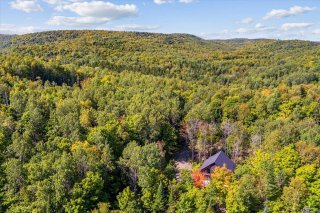 Overall View
Overall View 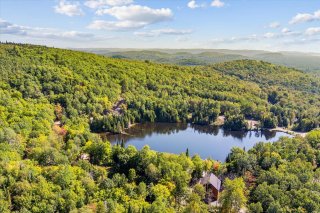 Overall View
Overall View 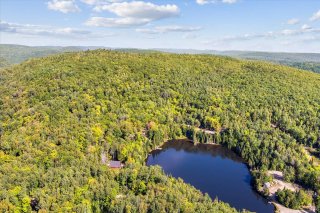 Overall View
Overall View 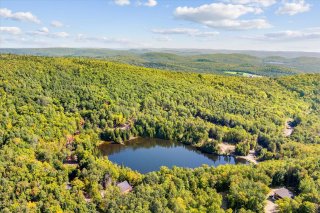 Overall View
Overall View 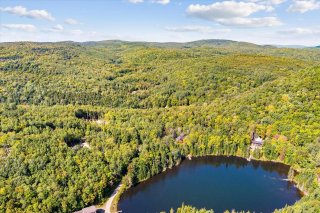 Overall View
Overall View 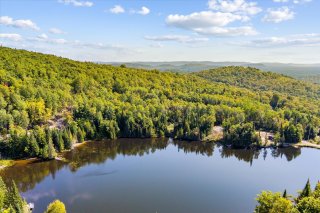
 Access to a body of water
Access to a body of water  Frontage
Frontage  Back facade
Back facade  Access to a body of water
Access to a body of water  Hot tub
Hot tub  Hot tub
Hot tub  Exterior
Exterior  Hot tub
Hot tub  Access to a body of water
Access to a body of water  Access to a body of water
Access to a body of water  Access to a body of water
Access to a body of water  Other
Other  Kitchen
Kitchen  Kitchen
Kitchen  Kitchen
Kitchen  Other
Other  Other
Other  Living room
Living room  Other
Other  Living room
Living room  Bathroom
Bathroom  Bathroom
Bathroom  Primary bedroom
Primary bedroom  Primary bedroom
Primary bedroom  Mezzanine
Mezzanine  Mezzanine
Mezzanine  Other
Other  Hallway
Hallway  Hallway
Hallway  Living room
Living room  Living room
Living room  Bathroom
Bathroom  Bathroom
Bathroom  Bedroom
Bedroom  Bedroom
Bedroom  Bedroom
Bedroom  Bedroom
Bedroom  Bedroom
Bedroom  Balcony
Balcony  Balcony
Balcony  Balcony
Balcony  Balcony
Balcony  Overall View
Overall View  Overall View
Overall View  Overall View
Overall View  Overall View
Overall View  Overall View
Overall View  Overall View
Overall View 
Description
Location
Room Details
| Room | Dimensions | Level | Flooring |
|---|---|---|---|
| Living room | 15.0 x 10.0 P | Ground Floor | Other |
| Bathroom | 11.0 x 8.1 P | Ground Floor | Ceramic tiles |
| Bedroom | 15.0 x 9.1 P | Ground Floor | Other |
| Walk-in closet | 5.1 x 3.1 P | Ground Floor | Other |
| Bedroom | 11.0 x 10.0 P | Ground Floor | Other |
| Walk-in closet | 5.1 x 3.1 P | Ground Floor | Other |
| Bedroom | 11.0 x 10.0 P | Ground Floor | Other |
| Walk-in closet | 5.1 x 3.1 P | Ground Floor | Other |
| Other | 7.0 x 4.1 P | Ground Floor | Concrete |
| Other | 30.1 x 15.0 P | 2nd Floor | Ceramic tiles |
| Hallway | 15.0 x 4.1 P | 2nd Floor | Ceramic tiles |
| Primary bedroom | 12.0 x 9.1 P | 2nd Floor | Ceramic tiles |
| Walk-in closet | 11.0 x 2.1 P | 2nd Floor | Ceramic tiles |
| Bathroom | 9.0 x 8.1 P | 2nd Floor | Ceramic tiles |
| Mezzanine | 20.1 x 15.0 P | 3rd Floor | Other |
Characteristics
| Water supply | Artesian well |
|---|---|
| Roofing | Asphalt shingles |
| Proximity | ATV trail, Snowmobile trail |
| Equipment available | Central vacuum cleaner system installation, Ventilation system |
| Basement foundation | Concrete slab on the ground |
| Window type | Crank handle |
| Heating system | Electric baseboard units |
| Heating energy | Electricity |
| Cupboard | Melamine, Polyester |
| Basement | No basement |
| Driveway | Not Paved |
| Parking | Outdoor |
| Distinctive features | Private street, Resort/Cottage, Water access, Wooded lot: hardwood trees |
| Sewage system | Purification field, Septic tank |
| Windows | PVC |
| Zoning | Residential, Vacationing area |
| Bathroom / Washroom | Seperate shower |
| View | Water |
| Siding | Wood |
